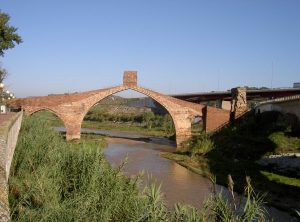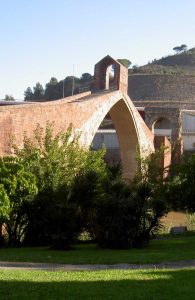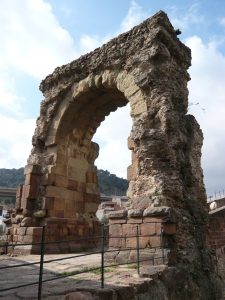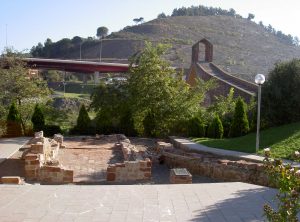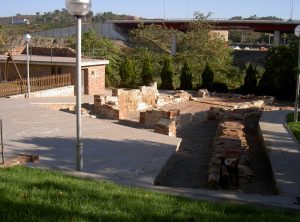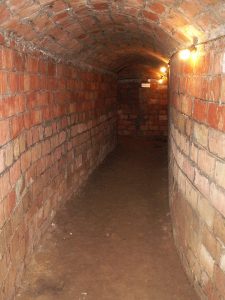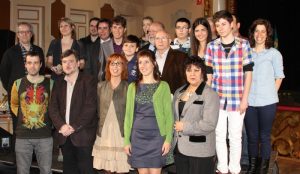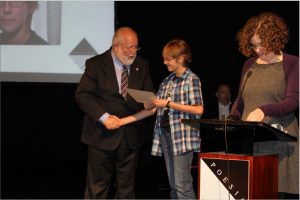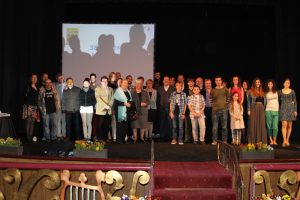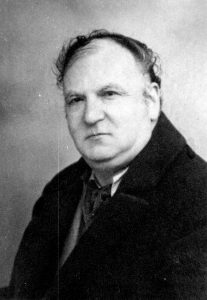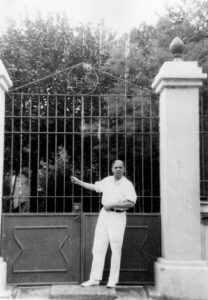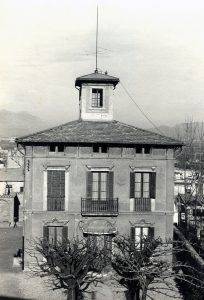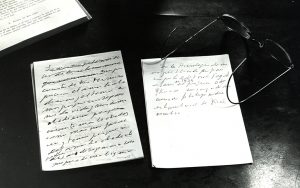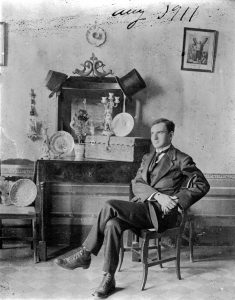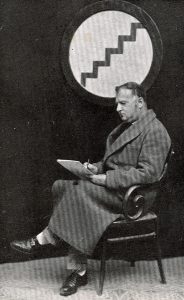Martorell boasts a rich and diverse cultural heritage, visibly expressed in both the architecture and the festivals and gastronomy of the municipality. A clear example for visitors is the sgraffito decorations that adorn many façades of the houses in La Vila, a characteristic decoration technique of the historic center.
The cultural heritage of Martorell includes a wide range of festive figures, such as the bestiary, giants, and big-headed figures. Among these traditions, the dance of La Quadrilla stands out, of uncertain origin but likely inspired by 18th-century ballroom dances. Other traditional dances include the Polca dels Gegants, the Velleta, and the Diable, recorded by Joan Amades, as well as the Valset and the Ball Nou of the Esbart Dansaire.
In the culinary field, Martorell has four local specialties: chicken with grapes, related to the origins and winemaking tradition of the municipality; Capuchin chocolate, dating back to when the Capuchins lived in the former Capuchin Convent —now the Vicenç Ros Municipal Museum—; the Tíscar cake; and the Devil’s Bridge cookies.
As visible and emblematic as the sgraffito decorations is the Devil's Bridge with its Roman arch, a remnant of the Via Augusta, confirming Martorell as a crossroads and gateway to Barcelona. The importance of this bridge is also reflected in the legend surrounding it, featuring the Velleta, the cat and the Devil.
DEVIL’S BRIDGE

The Devil’s Bridge is one of the main highlights of Martorell’s cultural heritage and one of the few remains preserved as a witness to the Roman road network in the lower Llobregat and Anoia areas. It is located at the entrance of the Congost del Llobregat, just after the confluence with the Anoia River.
It was built around 10 B.C. by the Roman legions III (Macedonica), VI (Victrix), and X (Gemina), as indicated by the marks identified on some stones, at the time when the Via Augusta was reorganized following the foundation of Colonia Iulia Augusta Paterna Faventia Barcino (Barcelona) at the end of the 1st century B.C. The arch is the most important surviving testimony of this period.
The date of destruction of the Roman bridge is unknown, but it is known for certain that in 1283 the construction of a new Gothic-style bridge began, with a similar appearance to the current one. The reconstruction of the bridge, also called Sant Bartomeu after the Romanesque chapel beside it or stone bridge, was a significant work, and for this purpose, levies were collected and taxes imposed for many years.
The process of transforming the road network, especially from the 18th century onwards, led to numerous interventions on the bridge and its surroundings, such as the construction of the cavalry barracks.
In 1939, the bridge was blown up by the retreating Republican army at the end of the Civil War. In 1961, work began to reconstruct the central Gothic arch. The demolition of the houses attached to the cappont of Martorell revealed remains of the Roman masonry.
SAINT BARTOMEU

The demolition of the old municipal slaughterhouse (1990) allowed the remains of the Saint Bartomeu chapel to be located.
The construction date of the church is unknown; it is first documented in 1208, and the archaeological excavation carried out did not provide data to determine its founding.
In the mid-15th century, it received tithes and first fruits from various estates in the Martorell and Esparreguera areas and owned six farmhouses and several houses in the urban center of Martorell, in addition to the dues from four watering troughs and a washhouse. It was depicted in several engravings from the 17th to 19th centuries, providing a partial view of the building, consisting of a nave with a rectangular chancel and a gable topped with a bell gable.
On the north side, a small sacristy would have been attached, and the whole complex would have been enclosed by a fence marking the sagrera area. The preserved remains suggest that the building had been constructed with very poor and inadequate materials, and by 1504 it already showed significant structural issues. For this reason, the nave was reinforced with the addition of four buttresses.
Located next to the abutment of the Devil’s Bridge, the building became a strategic site during the various conflicts that took place in the first third of the 19th century. During the French War, between 1808 and 1814, the building was used as a hayloft; in 1819 worship was reinstated; in 1821 it was looted; in 1830 it was restored; and in 1835 it was destroyed again during the First Carlist War and was never rehabilitated.
In 1856, the bishopric ceded the land it occupied to the Martorell City Council, which built the municipal slaughterhouse there in 1870, demolished in 1990. Three excavation campaigns were then carried out in 1990, 1991, and 1992, which have allowed the remains of the building to be documented and valued, and today they can be seen surrounded by a green area and a playground.
In the necropolis located around, popularly known as the cemetery of the poor, were buried, among others, the victims of the War of Succession (1705-1714) and the Peninsular War (1808-1814).
Nave and part of the church’s chancel preserved up to a maximum height of 1 m. Small, heavily ruined building with a rectangular plan and an exterior chancel that is not differentiated. It features a very heterogeneous structure, the result of many repairs, combining very rough masonry sections with rammed earth sections, resting on a small ashlar plinth of reddish stones.
It measures approximately 5.3 m in width by 14.5 m in length, with a maximum height of 1 m in the nave. The chancel is heavily ruined, probably due to landslides from the Llobregat riverbank caused by floods. It is oriented east to west, with the presbytery space located to the west.
The nave was reinforced with four buttresses, arranged in pairs on both sides. Today, the interior shows the last floor the building had, made of large slabs and bricks. Archaeological excavations carried out around the building have uncovered part of the necropolis that existed in the sagrera and some medieval walls.
The chapel was destroyed in 1835, and in 1870 the municipal slaughterhouse was built over it, which was demolished in 1990 along with the other houses that stood beside it on the bank of the Llobregat.
NICOLAU HOUSE

És un gran edifici neoclàssic aixecat el 1834 per Antoni Nicolau, exportador de vins. Consta de tres plantes i golfes sota un ràfec amb dos portals de punt rodó, dos d’adovellats i dos més de petits als costats, amb tarja de ventall.
Al pati de l’entrada principal té sis grans columnes toscanes adossades i una reixa amb la inscripció “AÑ 1834”, any de la seva construcció. L’interior guarda un important conjunt de pintura mural d’estil imperi, del segle XIX.
Tradition identifies one of the rooms as “the queen’s chamber,” referring to Isabel II’s stays in Martorell during some of her visits.
The builder’s son, Josep Antoni Nicolau i Bujons, was a painting enthusiast and collector of Italian Baroque art, and he gathered works of ancient and contemporary painting by the best painters of the time in his homes in Martorell and Barcelona.
It currently houses the Municipal School of Music.
THE PROGRÉS

Anglès: The Café del Progrés, inaugurated in 1928, was designed by Josep Ros i Ros within the classical lines of the noucentisme style that the architect had been adopting. The main and rear façades feature a curvilinear cornice and three semicircular portals separated by fluted decorative pilasters with Ionic capitals.
In the center, there is a large oval with the name El Progrés surrounded by garland decoration.
On the side façades, a series of arches interlock framing the windows. In 1931, the theater was inaugurated, featuring two floors and a large stage.
On the ground floor, bulging wooden galleries with decorated elliptical moldings surround the dance floor. On two of the columns, the capital takes the shape of small heads wearing Phrygian caps, allegorical of the Republic.
CHAPEL OF SAINT JOAN

It is the only remaining part of the hospital for poor patients founded in Martorell by Guilleuma de Castellvell in 1205. By 1313, the chapel already existed, undergoing later renovations in the 18th and 19th centuries.
The chapel was attached to the hospital. Except for the Gothic vestibule, the rest of the building dates from the 13th century, in late Romanesque style. It has a single rectangular nave without a differentiated apse, covered with a pointed barrel vault reinforced by two transverse arches dividing it into three bays. At the entrance, there is a fourth bay with a Gothic arch that may date from 1370, according to a document from that year in which the vicar general ordered the reconstruction of the portico.
In the 18th century, renovations were carried out, including the construction of a raised choir and the façade. The entrance door, with voussoirs and framed by large ashlar blocks, has above it a niche with the image of the patron, Saint John the Baptist, and a rose window with a six-petal flower. In modern times, it was decorated with sgraffito by Jaume Amat at the end of the 20th century.
The presbytery is dominated by an altarpiece (partially covered by the image of Saint John in front) with an altar. Two Solomonic columns with Ionic capitals, decorated with vine leaves and birds, frame a 16th-century wooden painting of the Virgin of Grace with the Child, donated by Montserrat Ros (1987).
In 2011, the Brotherhood of the Virgen de Tíscar from the town of Quesada (Jaén) donated a reproduction of the Virgin, which has been installed in the chapel.
TORRE DE LES HORES

The Casa de les Hores was the summer residence of the philosopher and writer Francesc Pujols i Morgades. It was built by his father, Isidre Pujols, between 1888 and 1890. It is a square-plan building with a floor and attic, topped by a lookout tower and surrounded by a garden. On the entrance gate is forged “the ladder of life,” a symbol of Francesc Pujols’ thought.
Its interior, preserved with exceptional care by the philosopher’s heirs, retains the atmosphere and memories of the thinker. Notable are the study and the library, which houses a significant volume of documentation and works by Francesc Pujols, as well as an impressive collection of watercolors, oils, prints, and drawings by his artist friends: Dalí, Xavier Nogués, Feliu Elies, Josep Aragay, and Ricard Canals, among others.
Since 1992, it has been the headquarters of the Francesc Pujols Foundation.
BUJONS PHARMACY

The Bujons Pharmacy, owned by pharmacist Josep Antón Bujons i Palau, opened in 1842 and operated until 1957. It had the appearance of 19th-century pharmacies, with all the walls filled with glass jars bearing the handwritten names of mineral or plant products, neatly arranged on wooden shelves, as well as white Empire-style ceramic jars, in cup or cylindrical shapes.
The ‘cordalier’ or main front furniture had at the top the inscription “Pharmacia cum natura, ad salutem conspirans.” The Art Nouveau-style counter was decorated with large ovals featuring floral decoration inside.
It also preserved the laboratory tools located in the back room (mortars, scales, prescription books), as well as an important library with a collection of over 2,000 books on pharmacy and medicine. In 1989, the Centre d’Estudis Martorellencs promoted the restoration of the Pharmacy, and it was later reopened to the public as a cultural facility.
AIR RAID SHELTER

The air raid shelter at Pl. de la Vila was one of those built during the Spanish Civil War. It was discovered in 1990 during paving works in the square, and due to its good state of preservation, the city council decided to open it for visits.
Currently, about 35 meters of its length are preserved. It is 1.20 meters wide and between 1.80 and 2 meters high in the central part, located at a maximum depth of around 8 meters, and accessed via 27 steps. It is excavated in clay, with walls covered in bricks bonded with small amounts of cement, a barrel-vaulted ceiling, and a compacted earth floor.
VILA DE MARTORELL AWARD

The competition was established on the occasion of the 1976 Spring Fair, with the participation of Josep Carol, one of the most important literary figures of the time. It began under the name Day of Poetry, awarding the best book of Catalan poetry, Castilian poetry, and a section for local prizes. Later, it was called Day of Letters, and finally Vila de Martorell Award.
A key part of the competition’s success was thanks to the quality of the jury, formed from the beginning by prominent figures in Catalan and Castilian literature and culture, among the most notable: Josep Gomis, Josep Buxó, Josep Cruset, Joan Perucho, José Jurado Morales, Llorenç Gomis, Antoni Comas, Josep Romeu, Josep Corredor-Mateos, and above all, due to the personal interest and contribution of the Martorell writer Josep Carol.
Throughout its history, the different town councils have supported the Award, adding expansions and new features, especially for local authors. In 1986, the winners of the first 10 years of Catalan and Castilian poetry were published in two volumes. From 1987 onwards, the Catalan and Castilian poetry awards were published separately.
Today, the Vila de Martorell Award has gained prominence not only in Catalonia, but also in the rest of Spain and abroad, particularly among local authors.
Over the years, the prize amounts have been increased, youth participation has been encouraged, and the jury has been diversified, with one assigned to the Catalan and Castilian poetry contest and another to the local contest and blog.
FRANCESC PUJOLS FOUNDATION

The Francesc Pujols i Morgades Foundation is a private charitable and educational entity. It was founded by Faust Pujols i Alcover on January 17, 1992, with the aim of promoting the work of his father, the philosopher Francesc Pujols i Morgades.
The purpose of the Foundation is to promote, encourage, disseminate, enhance, protect, and defend the cultural and philosophical work of Francesc Pujols.
Francesc Pujols i Morgades was born in Barcelona in 1882, the son of a Barcelona lawyer and a woman from Vilafranca related to the family of Bishop Morgades. He studied philosophy independently. Thanks to his family’s affluent situation, he was able to live off his income and fully dedicate himself to his intellectual interests and pursuits.
His work ranges from poetry to theater and philosophical essays. In 1918 he published Concepte general de la Ciència catalana, which is an attempt to demonstrate the existence of a genuinely Catalan philosophical current, beginning with Ramon Llull, and he established his own system called hyparxiology or pantology.
He was always regarded as a spirited man, a humorist, a sharp conversationalist, and a witty participant in gatherings.
He died on February 13, 1962, at the Torre de les Hores in Martorell, where he had moved to live in 1926.
